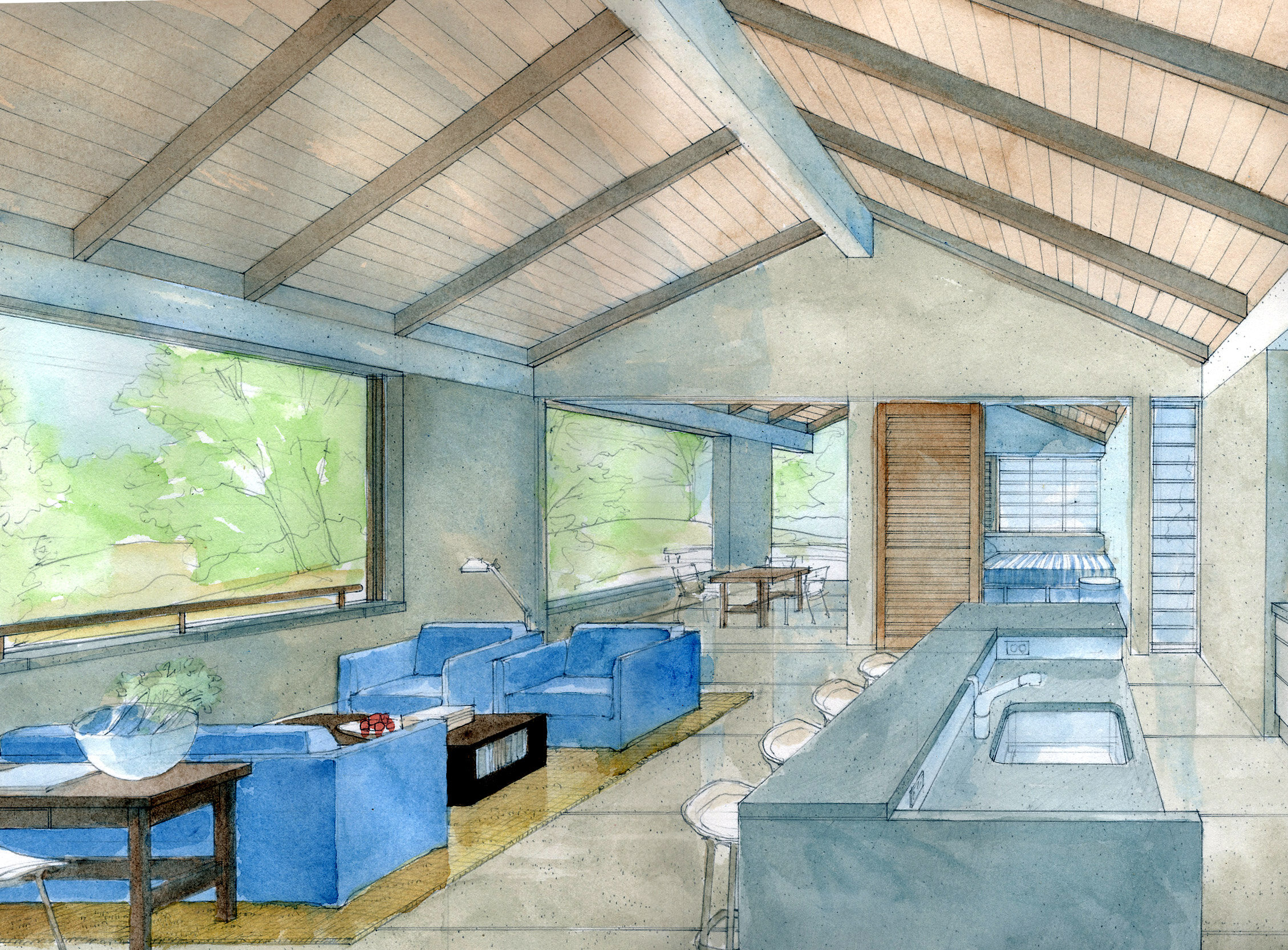
INTEGRATE HOUSE, GARDEN AND INTERIOR DESIGN
REALIZING YOUR HOUSE DESIGN
Determine Project Scope/Area Estimate/Budget Gather Program information / Produce Design schemes / Make a Design selection
Additional services - Landscape design; Interior design (integrated with Architectural design process)
Design development - Design Approvals / Structural design / MEP-S systems design / Lighting design
Construction documents - Drawings, Selections (materials and products), Specifications
Construction process - Contractor selection / project execution
Additional services - Commissioning to optimize MEP-S energy-efficiency; LEED “green” certification
This collaborative effort is first established by the Owner and Architect and later, includes the Contractor. The engineers and consultants (depending on the project scope/ location) are coordinated by the Architect.
The process begins with due diligence and ‘active listening’ to define the Program (surveys, research, checklists). This 5-Part process (Basic Services) will be discussed in more detail. It is managed and led by the Architect, who as Project manager, sequentially assembles the Project record. A digital platform gives everyone involved access to the project materials, as they are being produced. While much communication can happen by phone and email, nothing beats meeting in-person office meetings or walking the site. Good communication and prompt, regular payments make the process move smoothly and minimize surprises for everyone.
