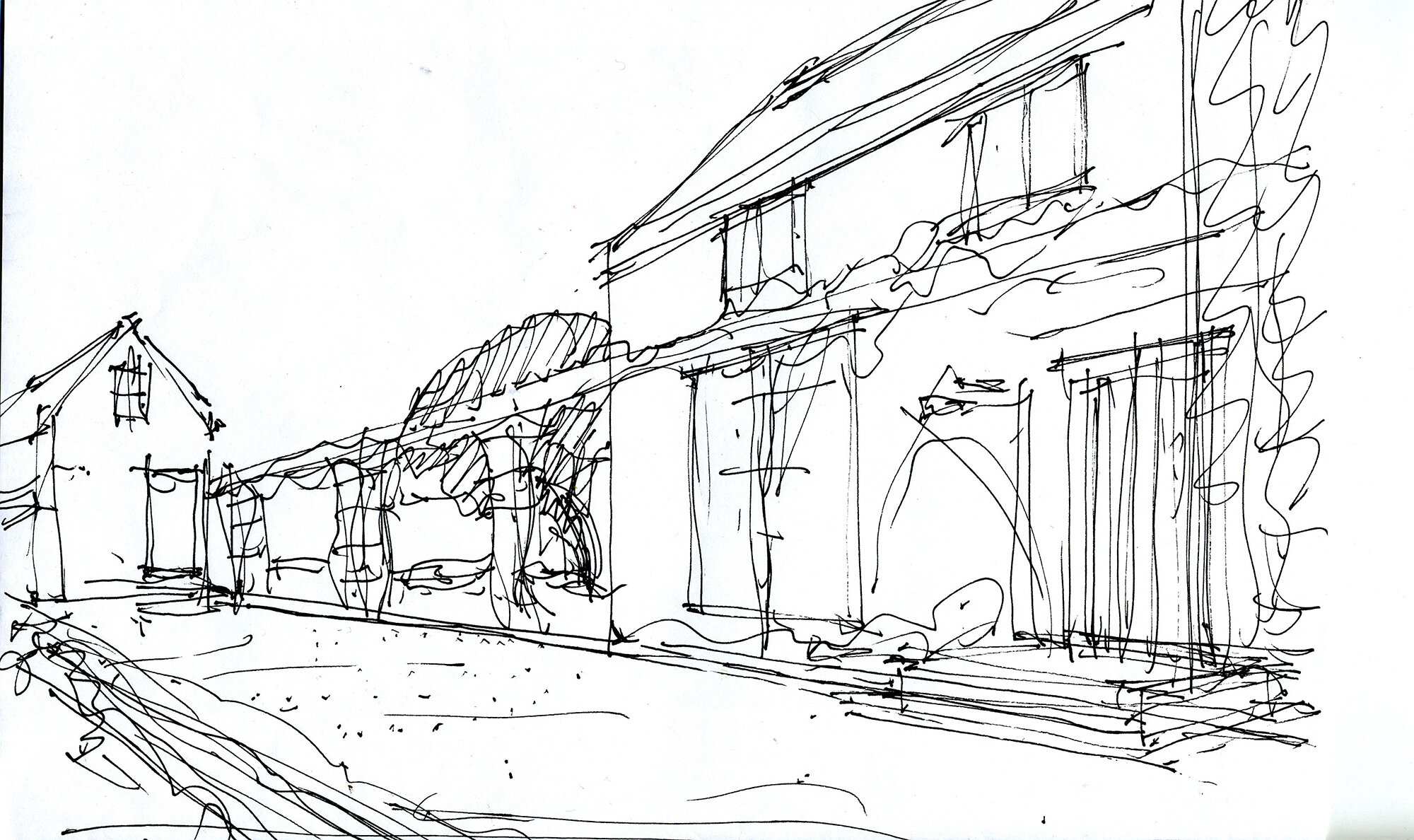
HUMMOCK HOUSE
Nantucket, MA
SUN-BLEACHED-SHELL, ENTRY COURT LEADS TO THE SECLUDED ROSE TRELLIS, GARDEN
The central design feature that ties houses and garden together is a linear system of rose trellis frames running from front to back. The first corresponds to a grand set of windows which continue to wrap around the Living room. Despite a traditional shell, the 3-sided exposure of space dynamically changes with natural light.
Nine-foot tall French doors lead North into the garden, holding the center of a white clapboard façade with a storefront cornice that makes for a sense of occasion, that along with various garden features and elements, honors the natural beauty of this place – a complete vision that balances urban with rural and old with new.
Located a half-mile from the Monument at the head of Main Street, in historic Nantucket Town, transitioning from ‘edge-of-town to this garden retreat begins in an Entry Court of sun-bleached, scallop shells at the front door. In the spirit of the Oldest House, it has a central hearth and a broadside door, facing away from the street.
The discovery of a large, Wild cherry tree providentially stands at the heart of the site, a captivating focal point for the house and garden cottage plan. The Kitchen faces the street and is flanked by a Dining room wing - that seems to hunker-down into the garden - with seating-height windows and a Dutch door, which centers on the Kitchen-garden.
CREDITS
Architectural design: PAMA
Landscape – Hardscape design: PAMA














