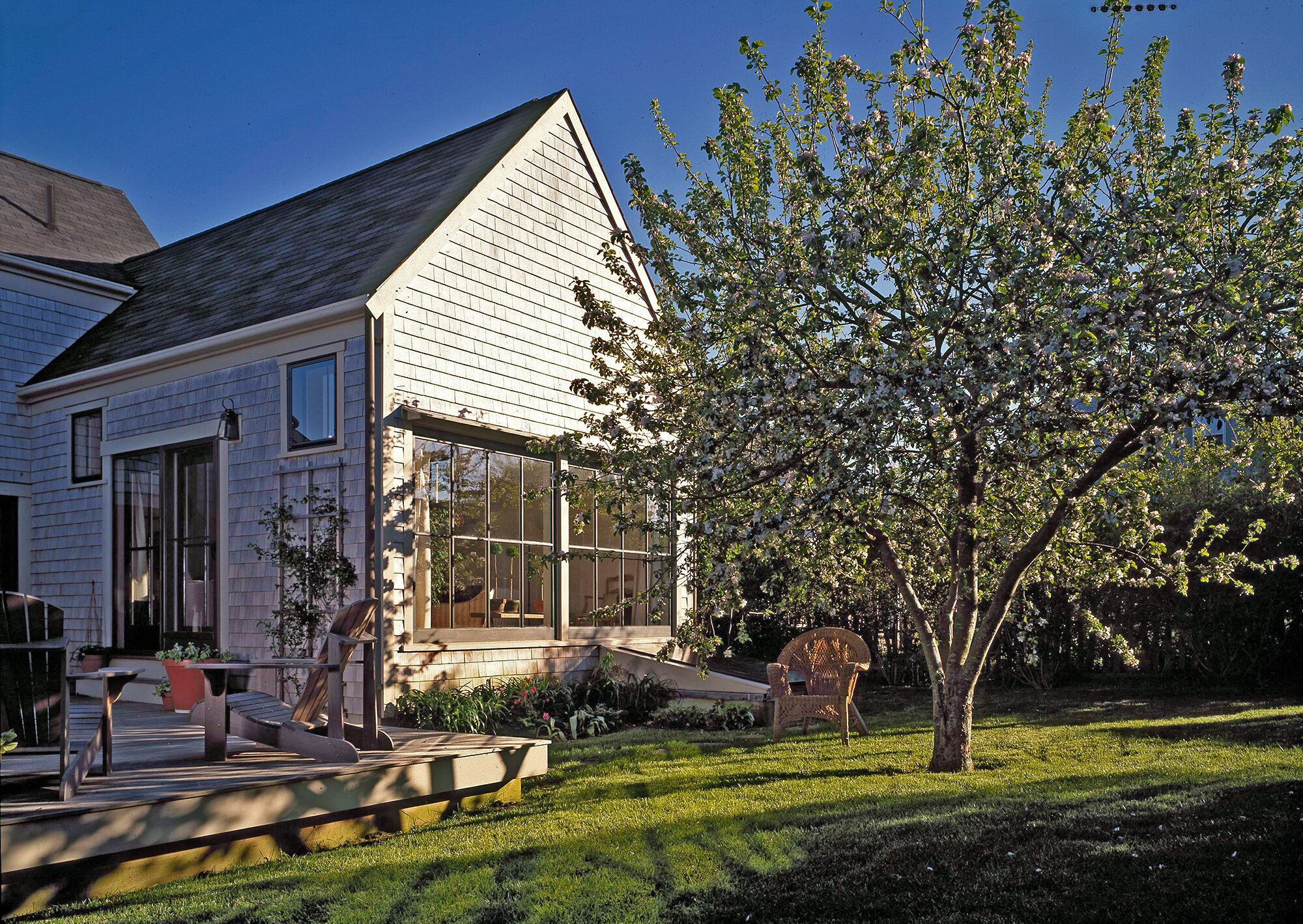
IN-TOWN GARDEN HOUSE
Nantucket, MA
PRIVATE TO A NARROW STREET, INSIDE EXPANSIVE GESTURES OFFER A HEAD OF HARBOR VIEW
This compact house nestles into a small, semi-urban site and delivers some big experiences. Designed as a secluded retreat for a high-powered, real estate broker, three bedrooms accommodate visiting family members – some of whom built the house. It is comprised of a two-story saltbox that occupies the front of the site, while a lofty and expansive Living room wing reaches deep on the site with a storefront-inspired window that frames a favorite apple tree. The resulting L-shaped form creates a center court, affording various views that draw the garden into daily life.
Though the saltbox is situated close to the street, the offset entry is effective at eliminating street noise and weaving a private, entry sequence. The stair to the upper-level Master bedroom suite “locks together” the two building forms. The built-in, study desk overlooks the garden and into the Living room below.
The house solves the biggest design challenge by at-once, lowering the roofline to fit into the modest scale of the neighborhood while elevating the 2nd-floor level to capture dramatic a view of Nantucket Harbor, looks East, Up-harbor.
CREDITS
Builder: Andrew Dey
Landscape Design: PAMA
Photography: Jacques Zimicki






